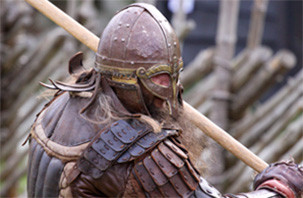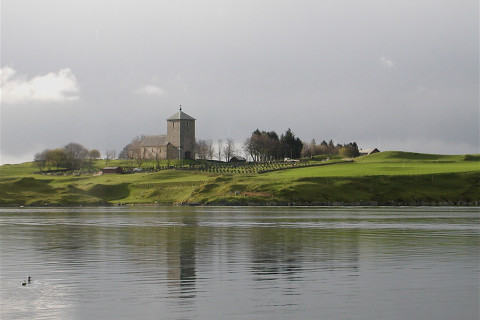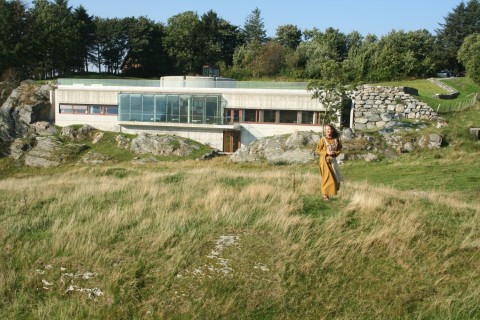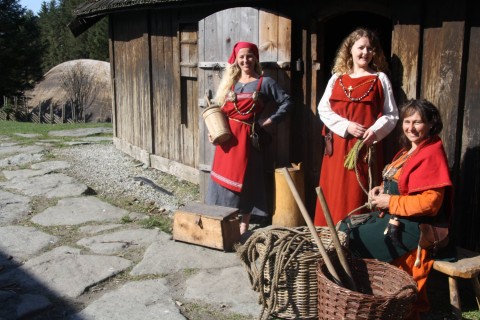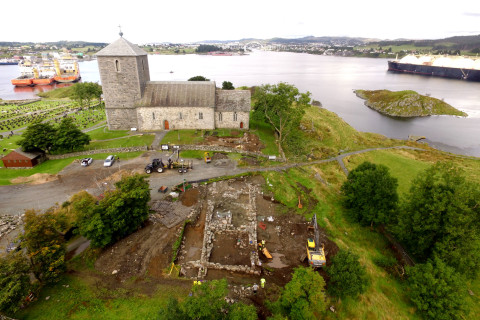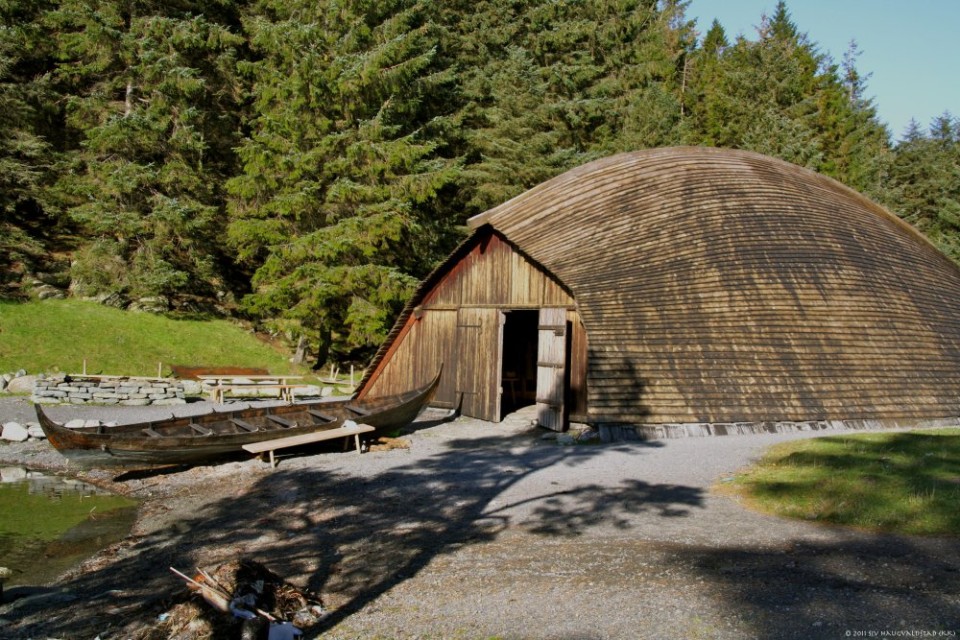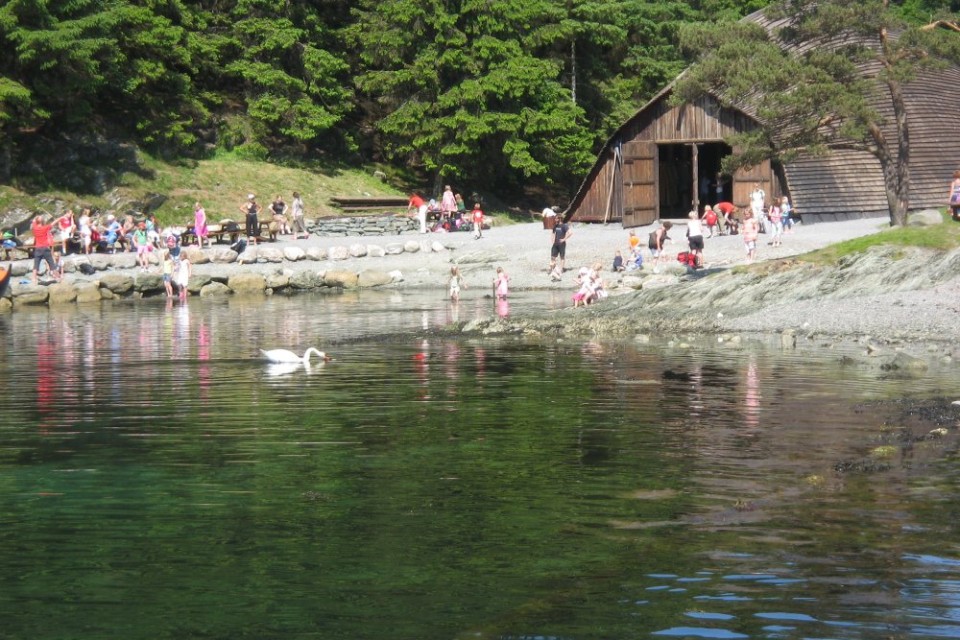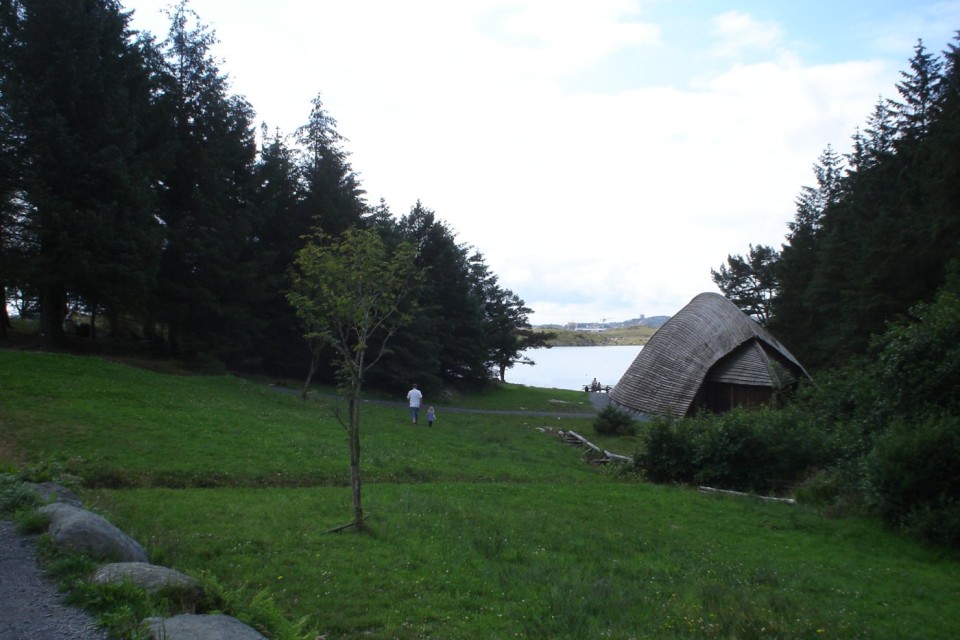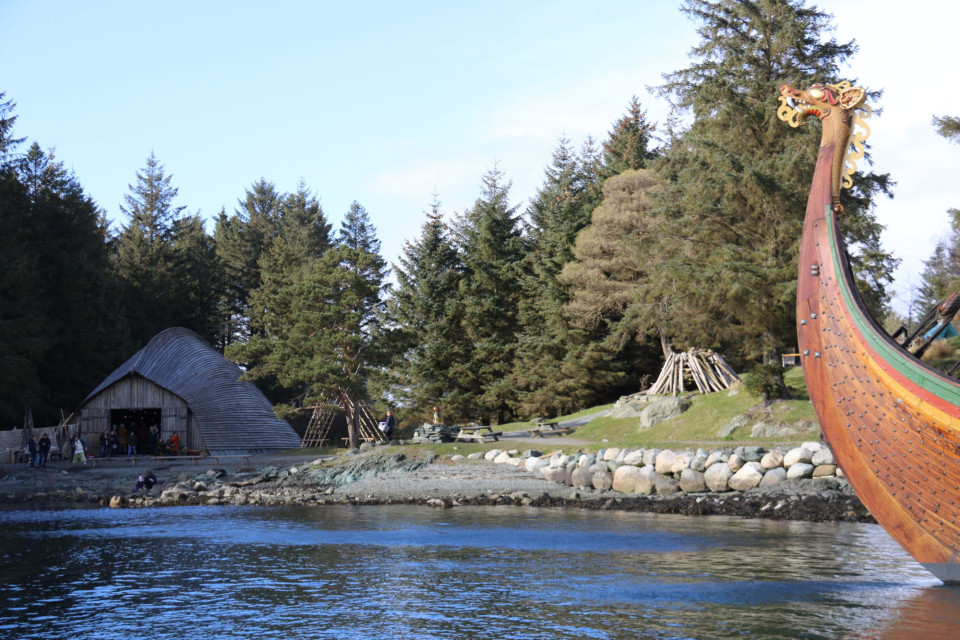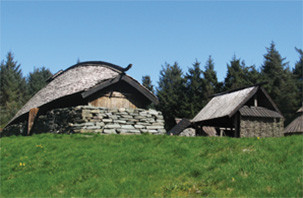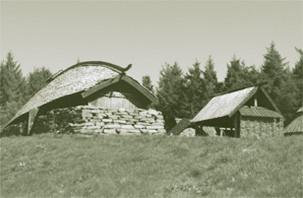Leidangsnaust
Tekst Marit Synnøve Vea
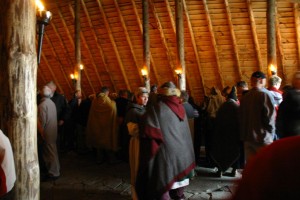
Naustet blir ofte brukt til gildekveldar.
I sjøkanten mot sør finn du eit skipsnaust som er ein rekonstruksjon av eit naust funne på Rennesøy, Rogaland. Det er ca 32 m langt og 15 m bredt på det vidaste og 7.5 m høgt på det høgaste. Dette kan i si tid ha vore eit leidangsnaust.
Eit leidangsnaust skulle romma eit stort krigsskip som fleire gardsbruk måtte gå saman om å eiga, utstyra og skaffa mannskap til.
I ufredstider sendte kongen ut bodstikka om å samla leidangen, og då hadde mannskapet på dei ulike leidangsskipa plikt til å stilla på kortast mogleg tid.
Det heiter seg at når dei store krigsskipa kom seglande heim att, måtte mannskapet fjerna dragehovuda for ikkje å skremma dei heimlege landevettene. Men sjølv når dragehovuda var fjerna, kunne eit slikt skip vera 5m høgt i stamnen. Naust som dette blei derfor bygde utan tverrgåande bjelkar, og opninga hadde eit dørsystem som kunne fjernast slik at skip med høg stamn kan trekkjast inn og ut .Naustet blir ofte brukt til gildekveldar.
Leidangsnausta blei også brukte som gildehall. Me veit mellom anna at Håkon Håkonson, som bygde Olavskyrkja på Avaldsnes, blei krona i eit leidangsnaust.
————————————————
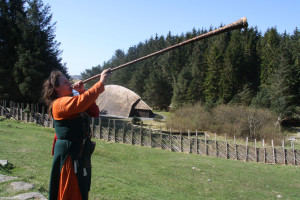 Artikkel i Viking Heritage Magazine:
Artikkel i Viking Heritage Magazine:
RECONSTRUCTION OF A VIKING AGE BOATHOUSE ON THE ISLAND OF KARMØY
Jochen Komber, 2005-02-03
In 1990 remains of a boat-house were found on the island of Rennesøy close to the city of Stavanger. According to the datings this boat-house had been in use in the Viking Age and in early medieval times. Its ground plan showed a surprisingly interesting feature. It was for the first time that outer buttresses were reported from an Iron Age boat-house in Norway. This discovery opened up for a new discussion of the problems of reconstruction of prehistoric boat-houses in general. According to the shape of known prehistoric boats of the Iron Age, transverse beams connecting and stabilizing the construction from the inside could not have been in use.
From some boat-house digs two rows of inner roof-bearing posts were reported, but these with a distance mounting up to between 5 and 6 meters, which were indeed rather much for a three aisled building of that time period. Anyway, in most cases roof-bearing posts were absent and the roof was assumed to have been hold up by the outer walls alone. Therefore, the Iron Age boat-houses in general were assumed to have been constructed with a simple rafter roof without any transverse beams. The main problem in this respect, however, is or was how we (or the Iron Age architects) could manage the enormous lateral forces at the lower end of the roof.
From several Iron Age boat-houses, up to two meter thick earthen walls were revealed outside the outer walls. There is a certain possibility that the pressure from the roof was transferred to these earthen walls, either in the way that the roof rested directly on these walls, or that the roof rested on wooden walls which in their turn leaned against these earthen walls. In either case, the earthen walls had to be considered as static necessary elements in the construction of the boat-houses. This is a rather primitive construction considering the level of craftsmanship reported from other archaeological data and it is also contradictory to the general assumption that the Iron Age buildings in Scandinavia were pure wooden buildings which were statically stable by themselves. All outer walls, either build of stone, turf or earth were interpreted as insulating elements alone and were not assumed to have had any static purpose whatsoever. In this view the construction of prehistoric boat-houses remained a mystery.
In view of the results of the Rennesøy dig, we could solve the problem of reconstruction for the first time with a pure wooden building alone. The actual space for the boat was limited by two rows of roof-bearings posts which formed a trapezoidal ground plan, 6 meters broad at the entrance and narrowing to 5 meters at the rear side of the building. The two rows of outer buttresses followed extremely convex lines, resembling a kind of spider or fan. At both ends these buttresses stood at an angle of 50º in relation to the main construction, in the middle of the building the buttresses were perpendicular to the line of the roof-bearing posts. Beyond the rear end of the actual boat-house there was some kind of annex with a triangular ground plan, ending in a point. This annex had no outer buttresses. Seen from above the ground plan of this boathouse reminded more of a projection of an insect than of a house.
This fan of buttresses refers without any doubt to an extremely stable construction. Such a measure might have been necessary in regard of the size of the building and the climatic conditions in that area. Furthermore, 90% of the buttresses pointed directly towards a roof-bearing post. This fact makes it very believable that each buttress together with a roof-bearing post formed a constructional unit. Completed with a horizontal beam at their lower ends these three elements in turn formed statically stable triangles. The existence of these horizontal beams is highly assumable because of the absence of cultural deposits in the lateral aisles of the building.
From an engineering point-of-view the assumed buttresses should meet the main construction as high as possible over the ground. The quest was, to find a reasonable explanation for the fan-formed setting of outer buttresses in relation to the more or less rectangular main room. There is none. As long as we interpret this fan-formed array as traces after buttresses, their convex arrangement in relation to a straight roof makes absolutely no sense. It is therefore more reasonable to assume that the convex array mirrors the placement of the roof rafters which in this interpretation reached down to the ground level.
Furthermore, assuming that this was the case, we could not use straight rafters, but have to imagine that they were bent inwards. Otherwise the ridge would lay unreasonable high over the ground and we would end up with a concave ridge line. Bending the rafters inwards the house, the ridge line will be convex, thus reflecting the convex lines on the ground. In this view the bent rafters will form a double curved shell which demands only modest dimensions of the elements in use and nevertheless makes a very stable construction.
Shell constructions like this are not, as many may assume, a modern invention but were built by many pre-industrial cultures all over the world. In view of the rather primitive tools these cultures had developed, it is also more natural to assume that they preferred to use slighter elements in their house building.
The roofing is assumed to follow the rafters down to the ground. In this case inner walls are not necessary. Walls were only needed in the triangular annex behind the real boat-house. The horizontal beams connecting the lower ends of the roof-bearing posts and the rafters could be imagined to have carried a wooden floor which thus was some decimetres over the bottom of the boathouse, serving as a dry platform to work on and place the cargo from the boat, when drawn inside the house.
Back
