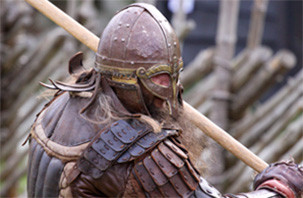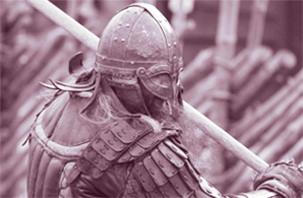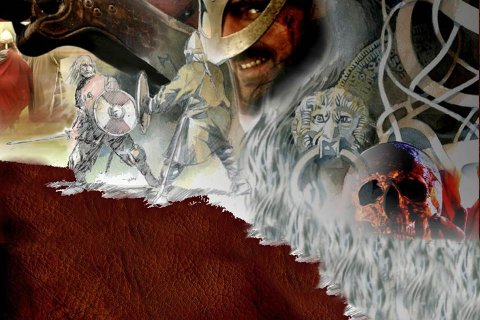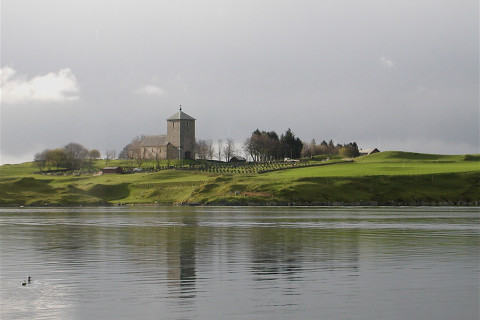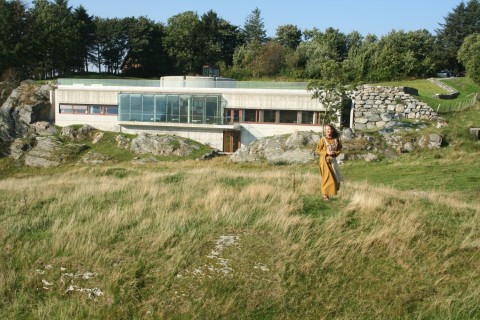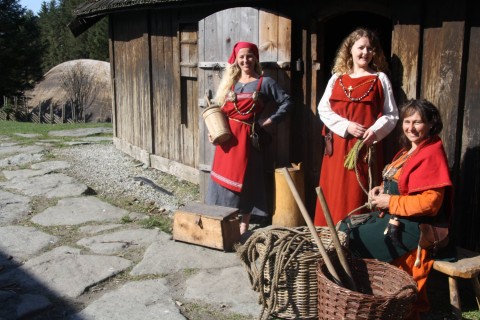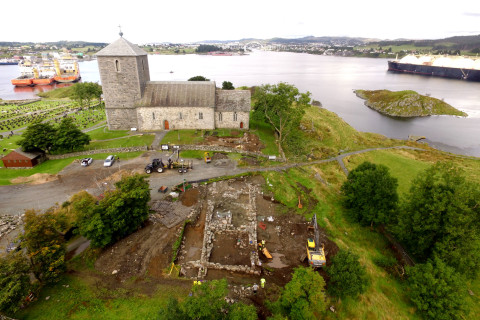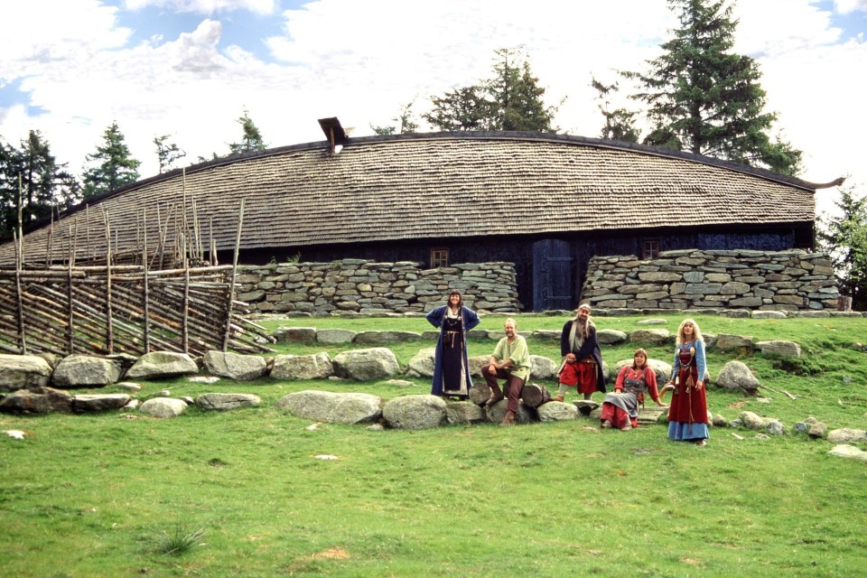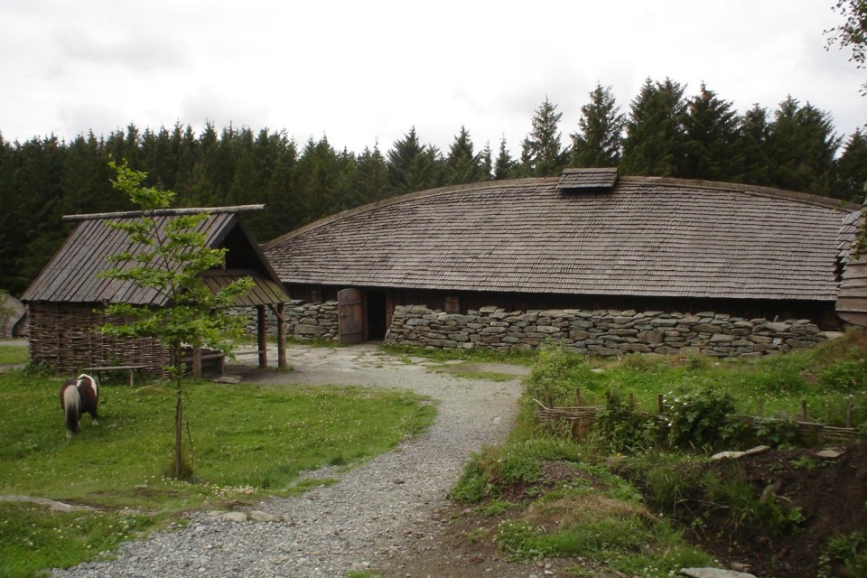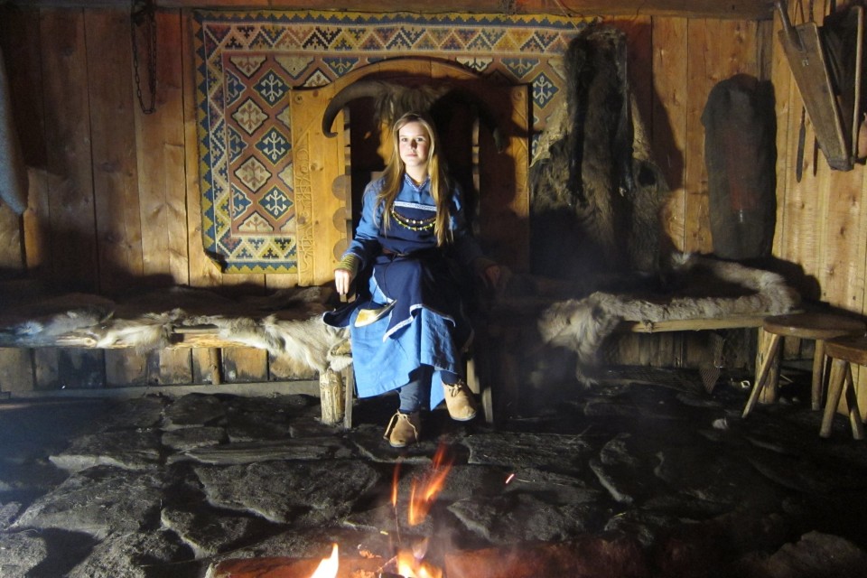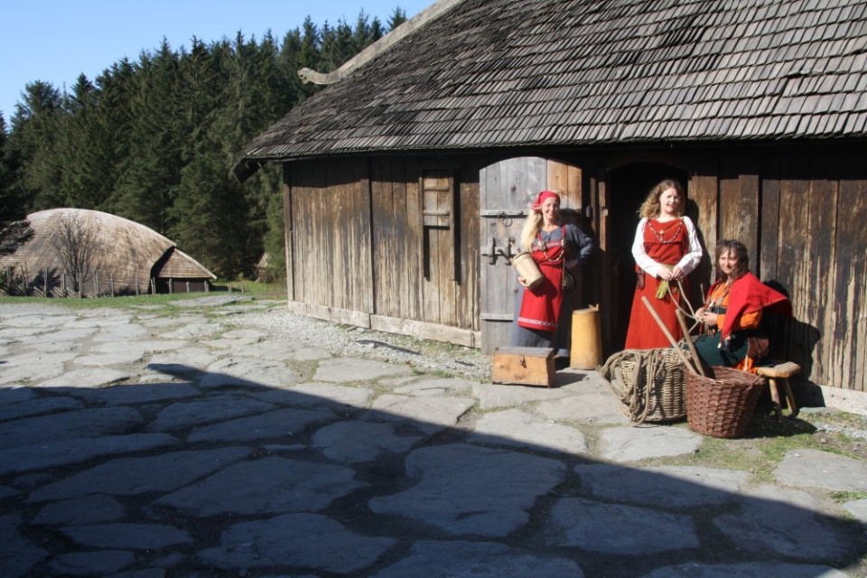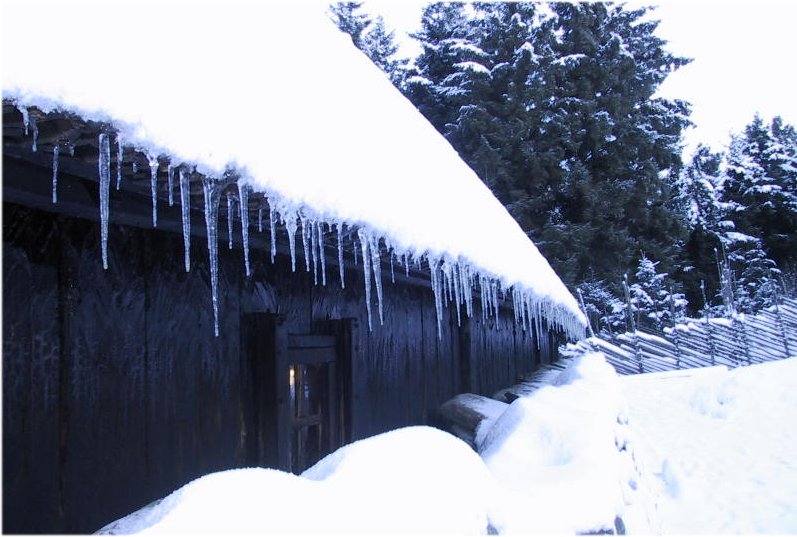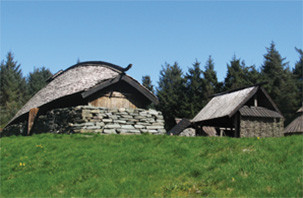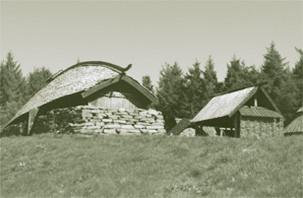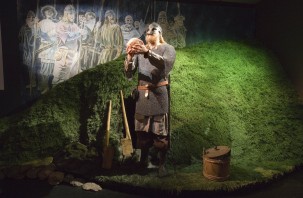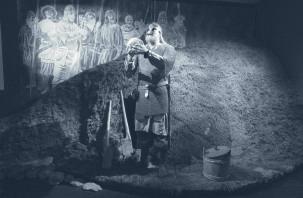Longhouse
Text: Marit Synnøve Vea
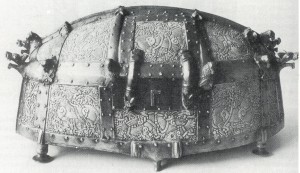
The Cammin Shrine. From Claus Ahrens: Früe Holzkirchen im nordlichen Europa, 1982
The longhouse is a reconstruction, based on a house found through archaeological excavations in Oma, Rogaland, and it dates approximately from 950 AD.
The 24-metre longhouse, reconstructed at Avaldsnes in 1997, is of a trestle construction with curving walls and a double curved roof which gives a very stable construction.
The framework is made of oak. The walls are made of pinewood. The wooden plugs are made of juniper or birch
The large stones outside the walls leave a small gap between themselves and the wooden walls and help to insulate the house and give a smooth airflow in high winds.
The roof is covered in layers of small wooden shingles – over 100,000 in total. Pieces of Muscovite in the small window frames allow a little daylight into the building.
Evidence for the curved walls and roof comes from shaped gravestones (hogbacks) found in England and Scotland, from relic shrines like a curved wooden box found in Sweden that represents a Viking house and from houses pictured on tapestry.
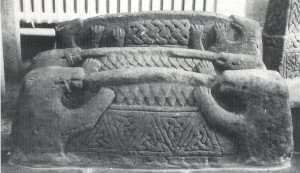
Gravestone (hogback). From Holger Schmidt. Building customs in Viking Age Denmark 1994
hogback
INSIDE
The longhouse is divided into several sections. The central part has a large fireplace in the middle and benches fixed in along the sides. The benches would be used for seating during the day and for sleeping at night.
Furs and tapestries cover the walls and help to insulate the house and keep it warm inside. Smoke from the central fireplace escapes through small covered holes in the roof above.
The furniture and equipment inside the house is copied as accurately as possible from archaeological finds or from saga records. The lamp dishes set up in the posts are filled with fish oil and the wicks are made from reeds with the green outsides striped away. These help to give some light inside the house in the evenings.
The spaces at the ends of the house are used as work rooms and storage rooms. These can be heated by taking hot stones from around the main fireplace and placing them in large sand filled metal trays on stands. The house would have been home for an extended family of children, parents and grandparents
Back
